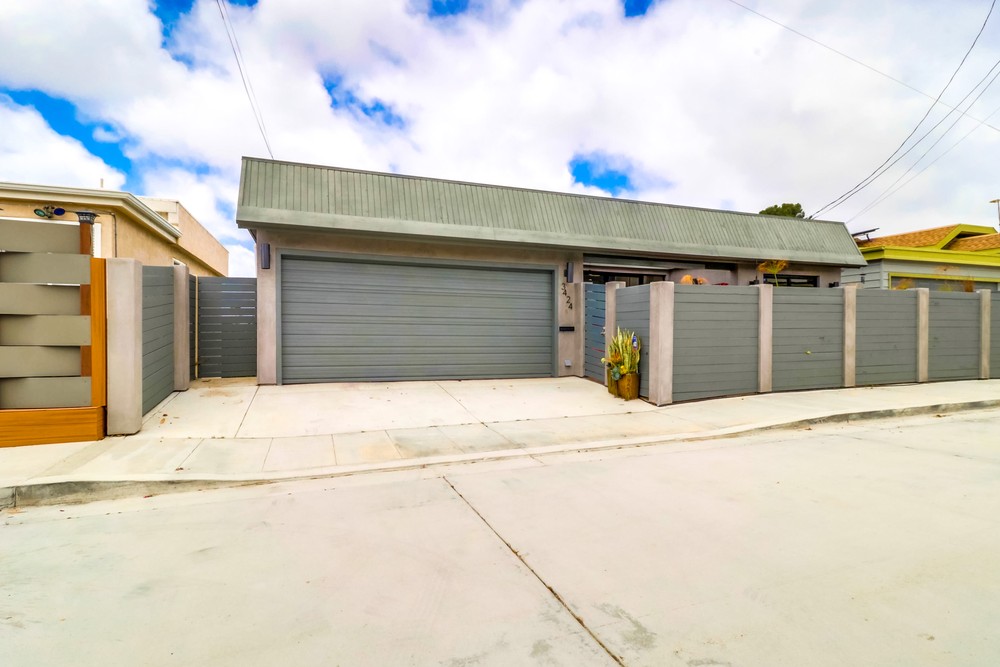Your cart is currently empty!

Remodeling a 1962 Upside-Down House
•
in Mission Hills, San Diego
Remodeling a 1962 upside-down house in Mission Hills, San Diego. Offers a unique opportunity to blend mid-century design with modern amenities while maximizing stunning canyon and city views. This article explores the transformation of such a home, highlighting the challenges and successes encountered during the renovation process.
Remodeling a house in El Cerrito, San Diego,
Understanding the Upside-Down Floor Plan
An upside-down floor plan positions the main living areas—such as the kitchen, dining, and living rooms—on the upper level, with bedrooms and private spaces on the lower floor. This design is particularly advantageous in hilly regions like Mission Hills. That allows homeowners to fully appreciate elevated vistas of the surrounding landscape.
The Original State of the 1962 Mission Hills Home
Constructed in 1962, the property showcased mid-century modern architecture, characterized by:
- Clean Lines: Straightforward design elements emphasizing simplicity.
- Large Windows: Expansive panes intended to bring the outdoors in.
- Functional Layouts: Spaces designed for practical living.
However, decades later, the house exhibited signs of aging:
- Outdated Interiors: Original fixtures and finishes that no longer met contemporary standards.
- Aging Infrastructure: Deteriorating plumbing, electrical systems, and insulation affecting efficiency and safety.
- Underutilized Views: Despite its prime location, the home’s design did not fully capitalize on the panoramic canyon and city vistas.
Planning the Renovation
The primary goal of the renovation was to preserve the home’s mid-century charm while introducing modern features and optimizing the floor plan to enhance the stunning views. Key objectives included:
- Open-Concept Living: Removing unnecessary walls on the upper floor to create a seamless flow between the kitchen, dining, and living areas, thereby maximizing natural light and sightlines.
- Modernizing Fixtures and Finishes: Updating kitchens and bathrooms with contemporary yet timeless materials that complement the home’s original design.
- Expanding Windows and Outdoor Access: Installing larger windows and adding balconies or decks to blur the line between indoor and outdoor spaces, allowing for unobstructed views of the canyon and San Diego skyline.
Challenges Encountered
Renovating a mid-century home with an upside-down floor plan presented several challenges:
- Structural Modifications: Altering the floor plan required careful structural assessments to ensure the integrity of the building when removing or repositioning walls.
- Historical Preservation: Balancing the desire for modern amenities with the need to preserve original architectural elements demanded thoughtful design choices.
The Transformation: Before and After
The renovation culminated in a harmonious blend of mid-century aesthetics and contemporary functionality:
- Exterior Facelift: The home’s façade was refreshed with a palette of neutral tones, complemented by natural wood accents and minimalist landscaping, enhancing curb appeal while respecting the original design.
- Interior Revamp: The upper level now boasts an open-concept layout with a sleek, modern kitchen featuring quartz countertops and stainless steel appliances. Floor-to-ceiling windows frame the picturesque views, and new hardwood flooring adds warmth to the space.
- Enhanced Outdoor Living: A spacious deck accessible from the living area provides an ideal spot for entertaining or relaxing, with glass railings ensuring unobstructed views of the canyon and cityscape.
Conclusion
The successful remodel of this 1962 upside-down floor plan house in Mission Hills . Showcases how thoughtful design and careful planning can rejuvenate a mid-century home. By embracing both its historical roots and the demands of modern living, the renovated property now offers a perfect blend of style, comfort, and panoramic beauty.
Disclosure: This post contains affiliate links. As an Amazon Associate, I earn from qualifying purchases. Read my full disclaimer HERE








