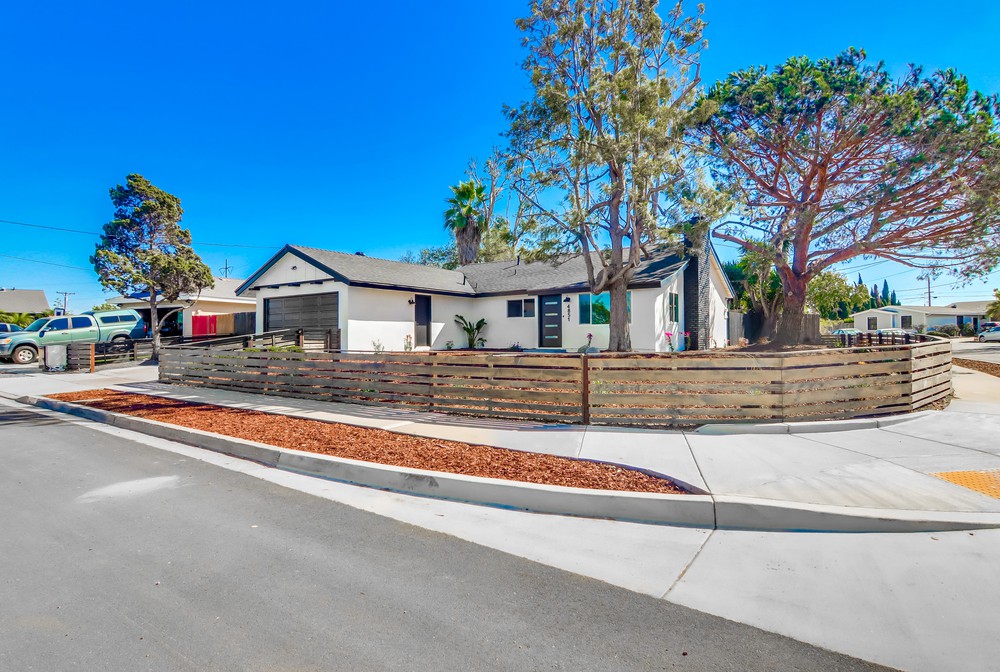Your cart is currently empty!

Full Remodel of a 1964 One-Level Home
•
in North Clairemont, San Diego.
Introduction
Full remodel 1964 home is an exciting way to modernize and enhance the functionality of an older home while preserving its character. This full remodel of a 1964 one-level house in North Clairemont, San Diego, CA, showcases a stunning transformation that maximizes space, updates aesthetics, and improves energy efficiency.
This article highlights the renovation process, from the initial state of the property to the modernized design, offering inspiration for homeowners considering a similar project.
Remodeling a house in El Cerrito, San Diego,
Understanding North Clairemont’s Appeal
Neighborhood Overview
North Clairemont is a sought-after neighborhood in San Diego known for its family-friendly atmosphere, mid-century homes, and convenient access to parks, shopping centers, and freeways. Certainly with a mix of original and renovated properties, North Clairemont has become a prime location for home improvement projects.
The Original State of the Property
- Built in 1964 – The home featured classic mid-century design elements with a functional layout.
- Outdated Interiors – The house retained original fixtures, cabinetry, and flooring, which required updates.
- Small, Closed-Off Spaces – The original design had a compartmentalized layout, making it feel less spacious.
- Inefficient Energy Use – Older windows and insulation contributed to high energy costs.
Planning the Remodel
Primary Renovation Goals
- Improve Energy Efficiency – Upgrading insulation, windows, and HVAC for lower utility costs.
- Enhance Natural Light – Creating an open-concept living space with large windows.
- Modernize Kitchen and Bathrooms – For example,Updating fixtures, countertops, and cabinetry.
- Increase Home Value – Enhancing curb appeal and interior finishes to boost resale potential.
Challenges Faced
- However, structural Limitations – Working within the original footprint required creative design solutions.
- Although, budget Considerations – Allocating funds strategically to maximize impact.
- Permit Approvals – Ensuring compliance with local building codes and zoning laws.
Key Upgrades and Design Enhancements
1. Open-Concept Living Space
- Next, removed interior walls between the kitchen, dining, and living areas.
- Installed floor-to-ceiling windows to increase natural light.
- Added vaulted ceilings to create an airy and spacious feel.
2. Kitchen Transformation
- New quartz countertops for a sleek and durable finish.
- Finally, custom cabinetry with soft-close drawers for enhanced storage.
- High-end appliances for improved functionality and energy efficiency.
- Large center island for additional workspace and seating.
3. Bathroom Upgrades
- Expanded the master bathroom to include a walk-in shower with glass doors.
- For instance,Installed modern fixtures and dual vanities for a spa-like experience.
- Used neutral tile selections to create a timeless aesthetic.
4. Exterior Improvements
- For example ,updated landscaping with drought-tolerant plants.
- Replaced the front door with a modern, statement piece.
- Applied new stucco and exterior paint for enhanced curb appeal.
- Installed an outdoor patio area for entertainment.
5. Energy-Efficient Features
- Upgraded to double-pane windows to reduce heat loss.
- Installed LED lighting and smart thermostats.
- Added solar panels to reduce long-term energy costs.
Before and After: A Visual Journey
Before Renovation
- Small, dark rooms with limited natural light.
- Outdated kitchen and bathrooms with original fixtures.
- High energy bills due to inefficient windows and insulation.
After Renovation
- Spacious, open living areas with seamless transitions.
- Certainly a modern kitchen with high-end finishes and functionality.
- Stylish, updated bathrooms with contemporary design elements.
- To illustrate ,Improved energy efficiency through smart upgrades.
Conclusion
Overall The full remodel of this 1964 one-level home in North Clairemont, San Diego, CA, transformed it into a modern, energy-efficient, and stylish living space. In fact by enhancing natural light, upgrading essential areas, and incorporating sustainable features, the homeowners achieved a perfect balance of functionality and aesthetics.
In conclusion whether you’re considering a full-scale renovation or simple home upgrades, this project proves that thoughtful design choices can significantly enhance your home’s value and livability.
Thinking of remodeling your home? Let us know in the comments what your dream home upgrades would be!




